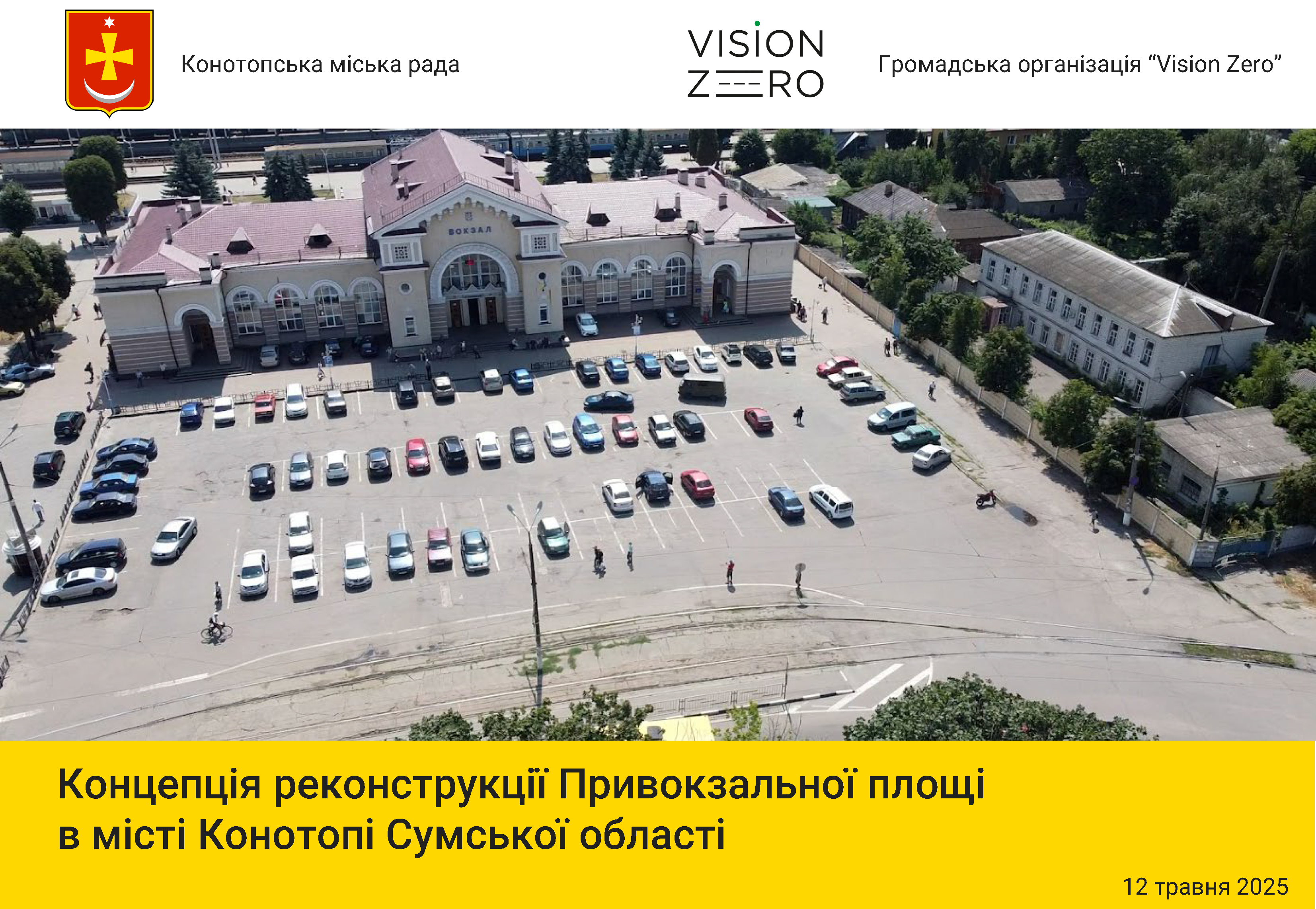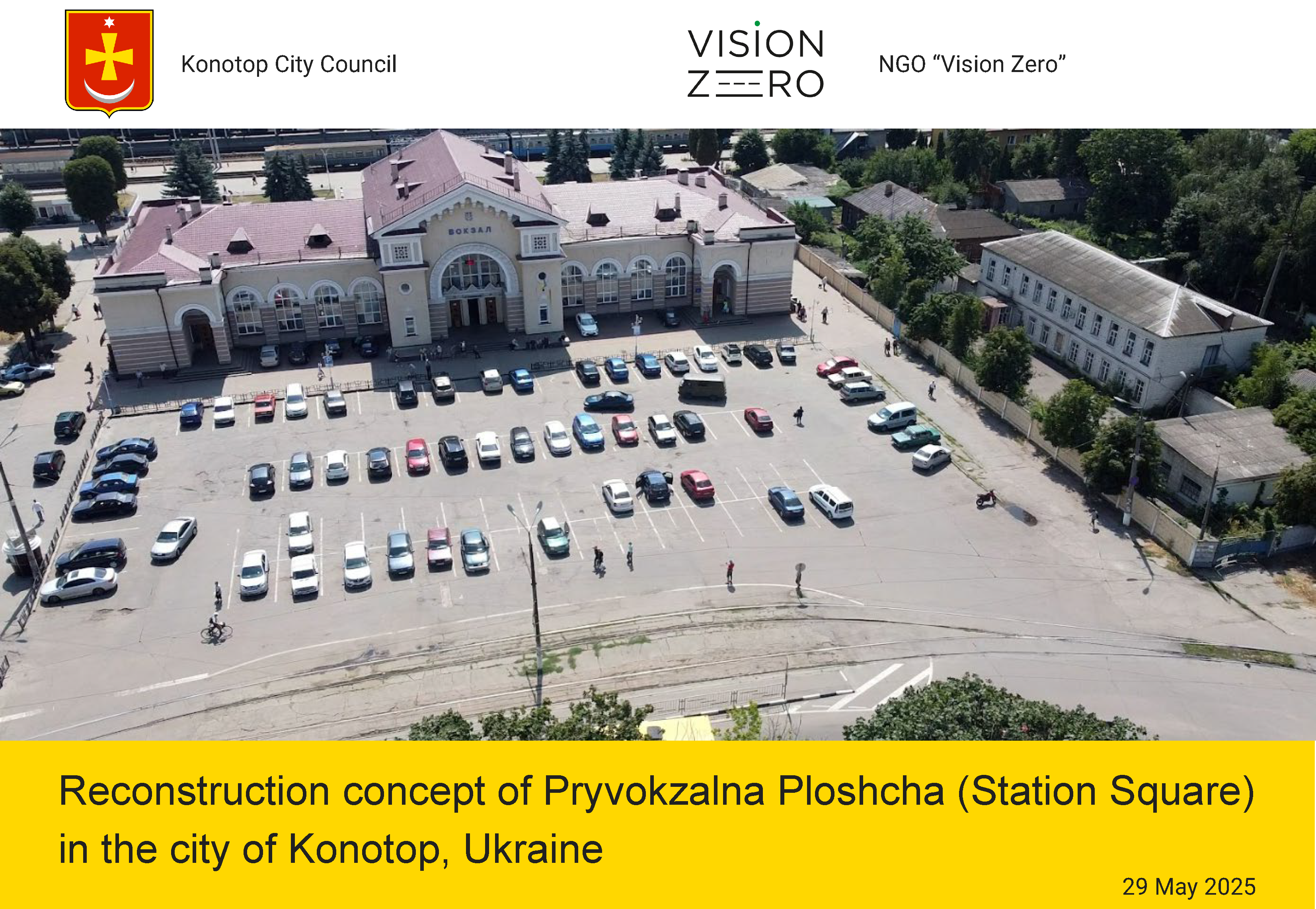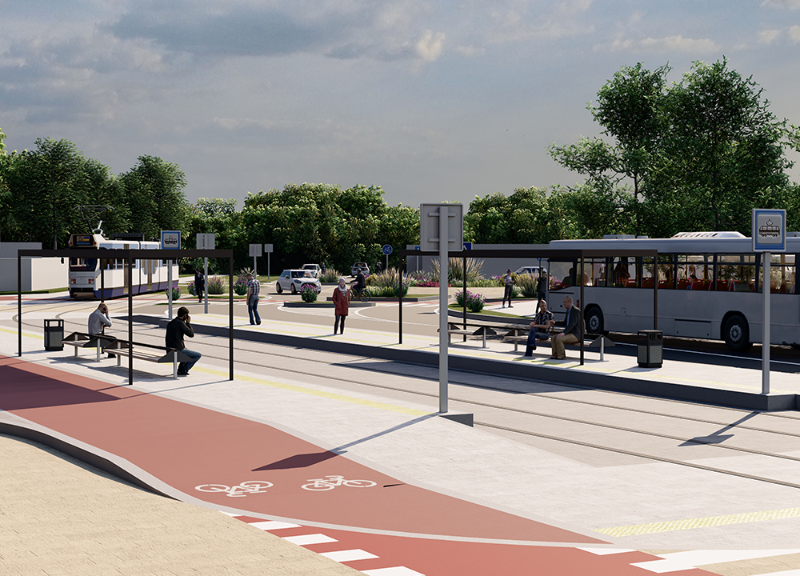
Konotop is a city in the northern part of Ukraine, in Sumy Oblast, located 240 km from Kyiv and 90 km from the border with the Russian Federation. The population is about 85 thousand people (as of 2022). At the beginning of the full-scale invasion, the city was surrounded, but withstood and was not occupied by Russia.
One of the main objects of the city is the square in front of the railway station. The reconstruction of this square is included in the list of strategic projects of the city, approved by the Program for the Comprehensive Restoration of the Territory of the Konotop Urban Territorial Community.
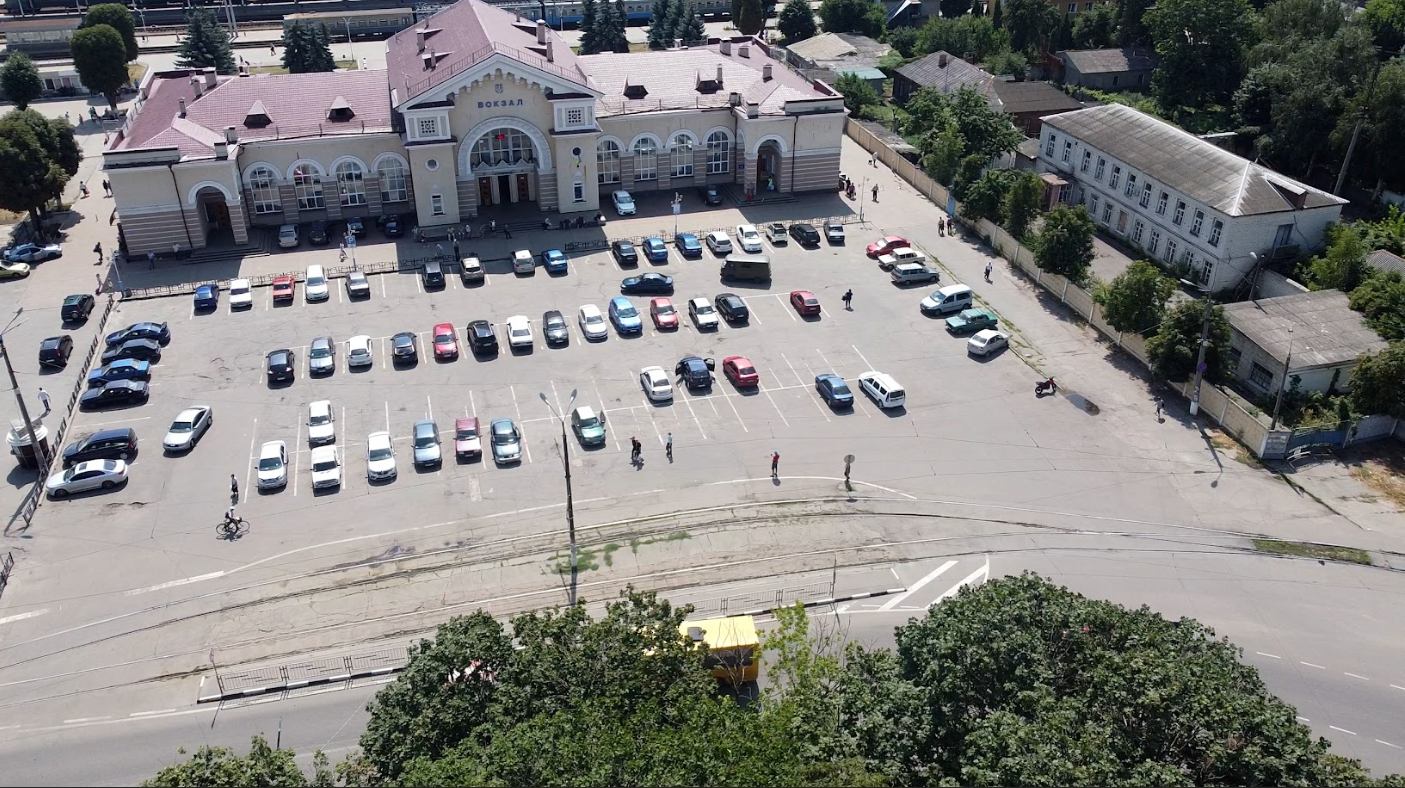
In 2024-2025, within the framework of a memorandum of cooperation with the city, the project team of the public organization “Vision Zero”, with the involvement of the community and other stakeholders, developed a Concept for the reconstruction of Pryvokzalna Square in the city of Konotop, Sumy region.
Basic principles and philosophy of the project
The concept is based on three key principles that define its modern and future-oriented approach:
- Universal design: the infrastructure of the square will be as convenient as possible for all categories of the population, eliminating the need for further adaptation.
- Human-centricity: The main focus of the project is on human needs, comfort and perception. Motor transport will no longer dominate public space.
- Climate resilience: Solutions are being implemented that take into account the increasing frequency and intensity of extreme weather events, such as heat, droughts, heavy rains and frosts.
Voice of the community: workshop results
An important component of the reimagining of the square was a planning workshop held in November 2024 in Konotop. The event was attended by 30 representatives of the city community of different ages, genders, and economic status. Thanks to this event, it was possible to identify the key needs and expectations of residents from the future square, which were carefully worked out by the planning team and integrated into the development of the concept.
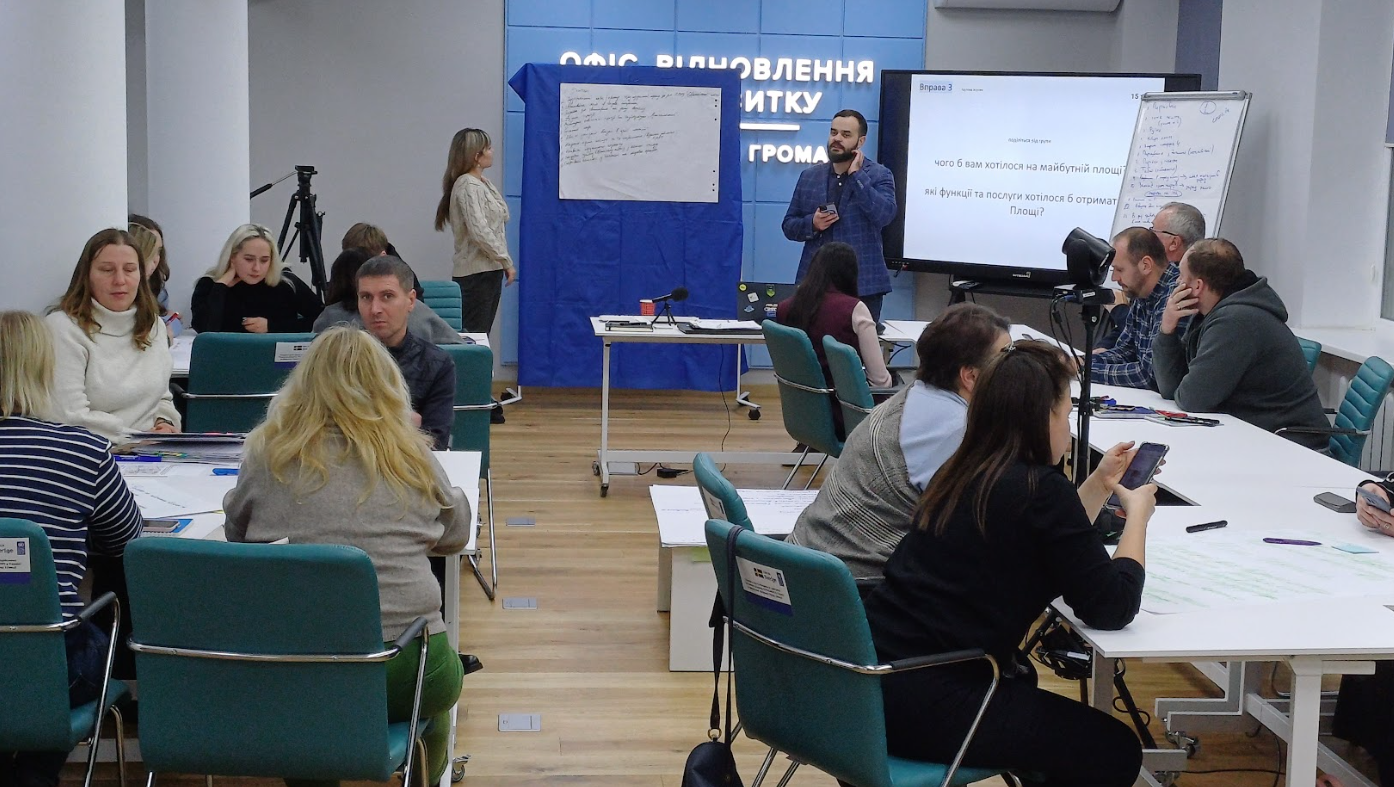
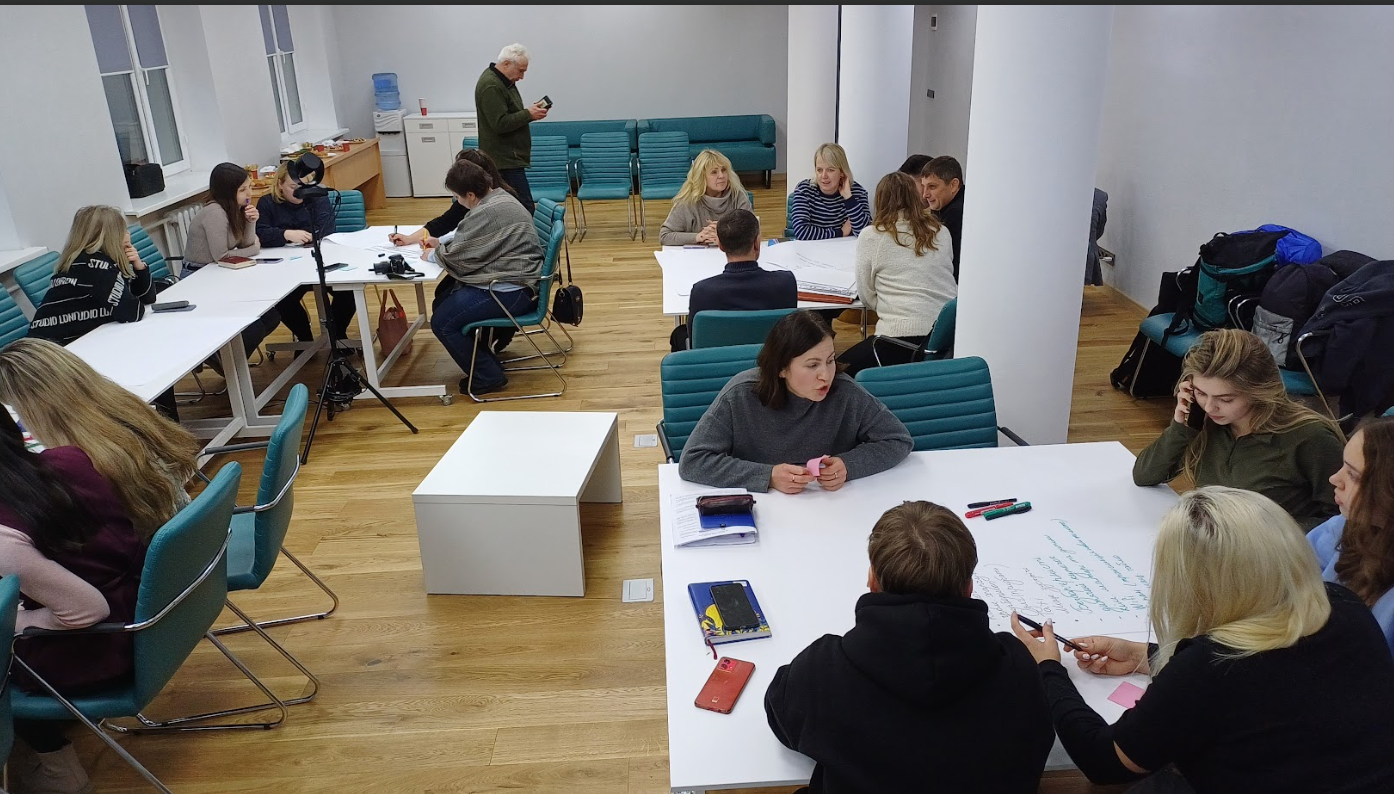
Planning workshop with community representatives of Konotop (29.11.2024)
Among the main wishes of the community identified as a result of the workshop:
- Barrier-free space: free movement for everyone.
- More greenery and shade: transforming a gray asphalt space into a green oasis.
- Relaxation areas: an opportunity to pause, relax and spend time.
- Convenient transport hub: comfortable transfers between trams, buses, cars and taxis.
- Food establishments and shops: the importance of their presence near the square.
- Parking: provision of spaces for cars and bicycles.
- Restoration of the fountain: the return of a historical element of the square.
- Honoring the Konotop tram: emphasizing the city's unique phenomenon.
- Photo zone: creating a recognizable place for memorable photos.
Area plan and object designations
Visualizations of project implementation
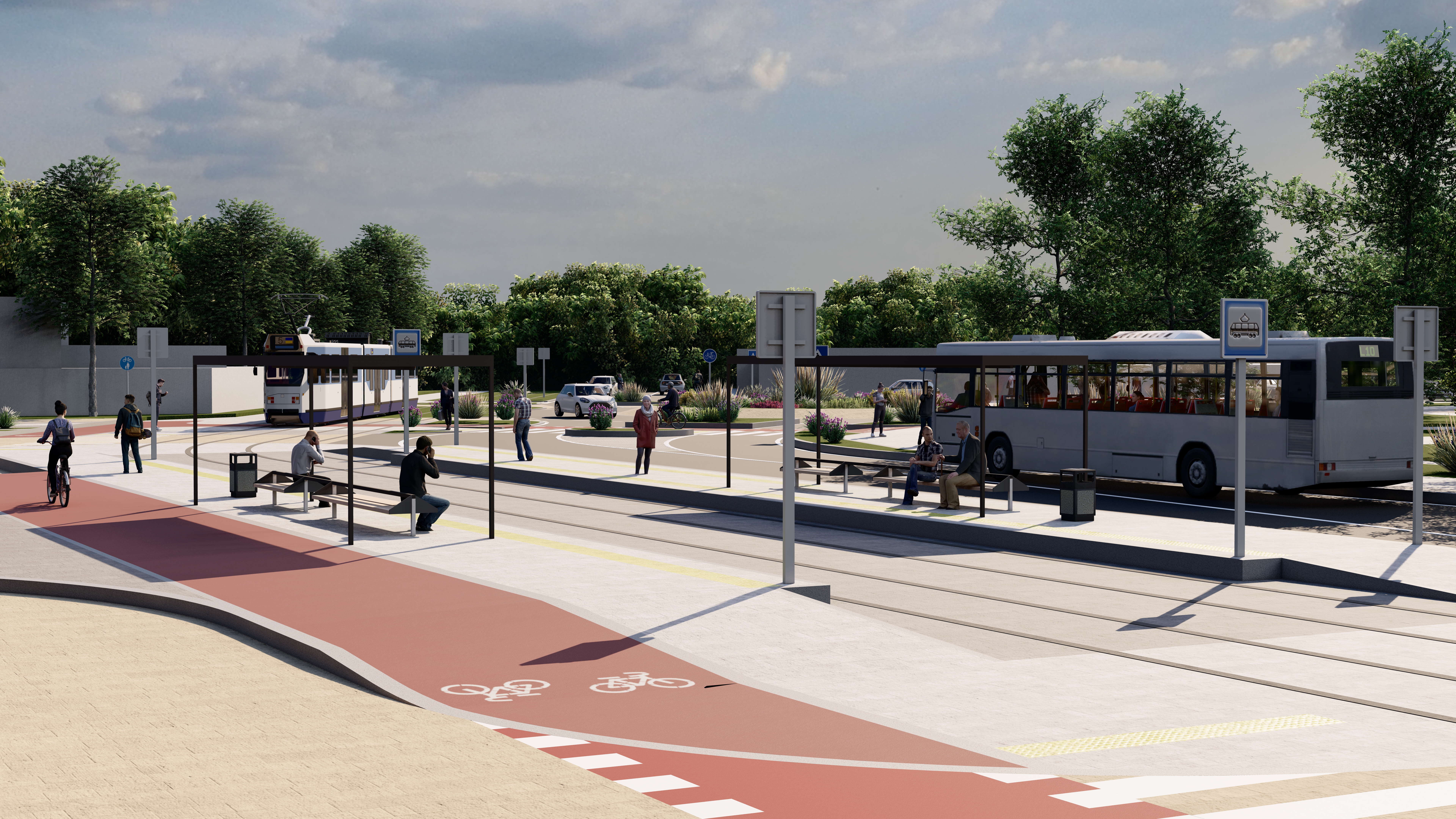
Multifunctionality of the square after reconstruction
The concept for the reconstruction of Pryvokzalnaya Square provides for its multifunctional use, including:
- Transport function: optimized infrastructure for passenger arrival and departure, meeting and seeing-off, including modern sidewalks, tram stops, city and suburban buses, taxis, a passenger drop-off area, parking, and a developed bicycle infrastructure.
- Staying and socializing: creating comfortable areas for waiting and spending time, equipped with benches, landscaping, a fountain, and bicycle infrastructure.
- Trade and catering: the opportunity to purchase groceries, ready meals, and drinks. It is planned to place commercial establishments and even arrange a cafe in the shape of an old tram.
- Image function: creating a positive impression on city guests and an attractive place for photography, which will become a symbol of the restoration and development of Konotop. This will be achieved through attractive spaces, high-quality materials, modern street furniture, a fountain and bicycle infrastructure.
- Urban planning function: The square should become one of the main public centers of the city, which will contribute to the further development of the service sector, trade, catering establishments, office buildings, and hotels.
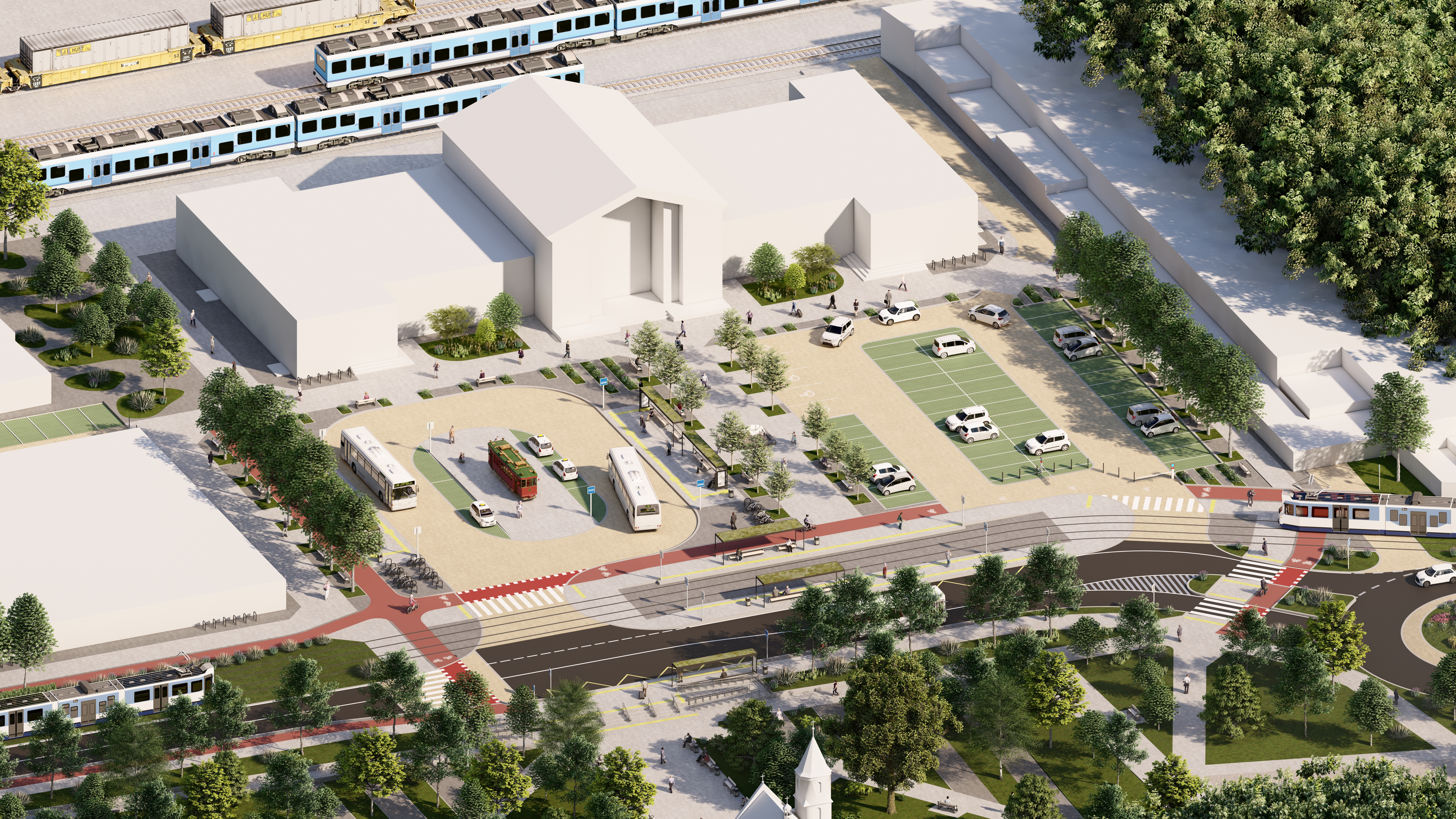
Barrier-free space is a priority for reconstruction
In accordance with the National Strategy for Creating a Barrier-Free Space in Ukraine for the Period Until 2030 and the current DBN V.2.2-40:2018 “Inclusivity of Buildings and Structures”, Pryvokzalna Square will be a barrier-free space after reconstruction. The project provides for:
- Lowering to zero at crossings: all crossings across the square will be equipped with lowered curbs to the level of the roadway or made at the same level as the pedestrian part.
- Raised pedestrian crossing over Svobody Street: cars will be raised to cross the crossing, instead of pedestrians having to go down onto the road.
- Tactile coating: special orientation and warning strips for people with visual impairments.
- Wide aisles and entrances: Sufficient width of routes for free movement, including for people in wheelchairs or with other mobility aids.
- Ramps at the entrance to the park: convenient access for people in wheelchairs, with strollers, suitcases and bicycles.
- Platforms at public transport stops: provided that low-floor rolling stock is used, this will ensure convenient and barrier-free boarding and alighting of passengers.
Climate resilience
After reconstruction, the area will be adapted to future climate changes thanks to the following solutions:
- Trees and fountain: 264 new trees create natural shade for people and parked cars, reducing the temperature in the square on hot days. And the fountain, in addition to cooling, also humidifies the air, improving the microclimate;
- Canopies (pavilions) at bus stops: protect people from overheating in direct sunlight, as well as from rain, snowfall, and strong winds, ensuring comfortable waiting for transport in any weather;
- Paving instead of asphalt: concrete paving elements have significantly lower thermal conductivity than asphalt, which helps reduce heating of the area in summer;
- Grass cover (14,571 sq. meters): these are lawns, green roofs of bus stop pavilions, and eco-paving in the parking lot, which work on the principle of a "green sponge", absorbing rainwater and reducing the risk of flooding.
Sustainable urban mobility
The concept prioritizes sustainable mobility: instead of a continuous space for cars, there is a square where pedestrians, cycling and micromobility, as well as public transport (in particular trams) come first. The square is a transport and transfer hub between public transport modes (urban, suburban, intercity) and mobility modes (e.g. rail - bicycle).
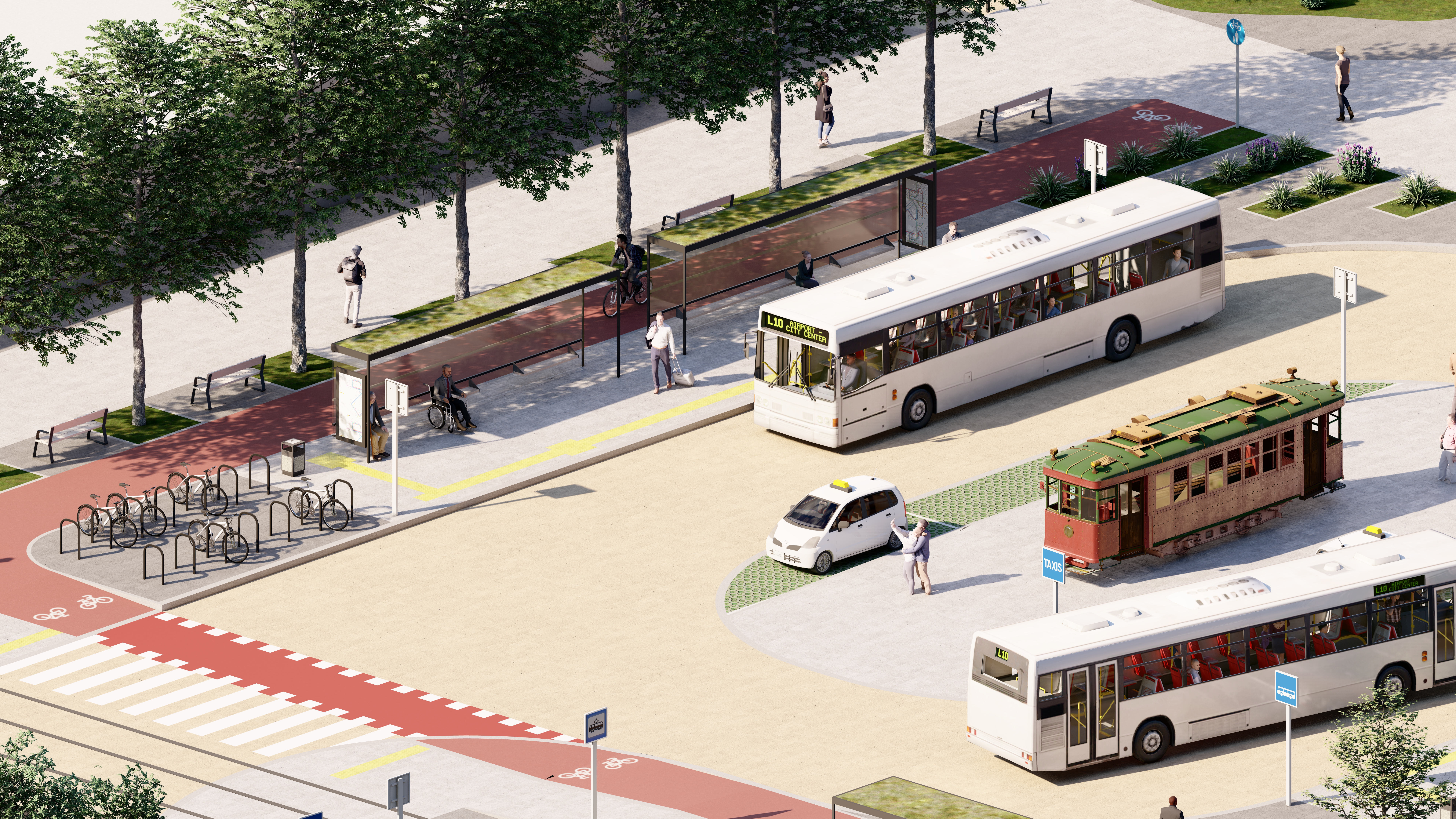
Landscaping and parking
The concept of the new area involves reducing non-functional areas of the roadway: instead of a continuous parking area, pedestrian spaces, landscaping, catering services, public transport stops, recreation areas, etc.
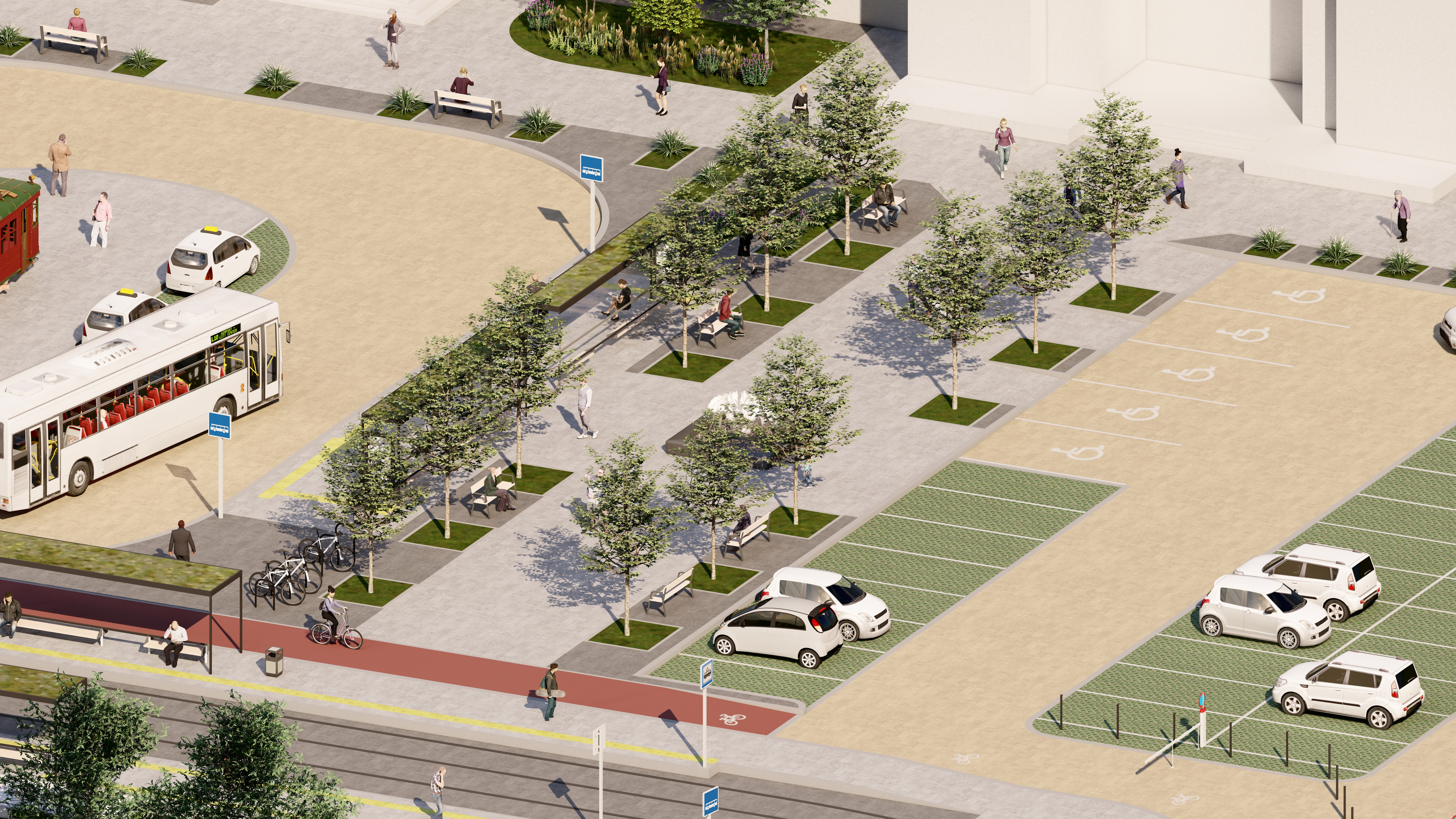
Files for viewing and downloading (PDF):
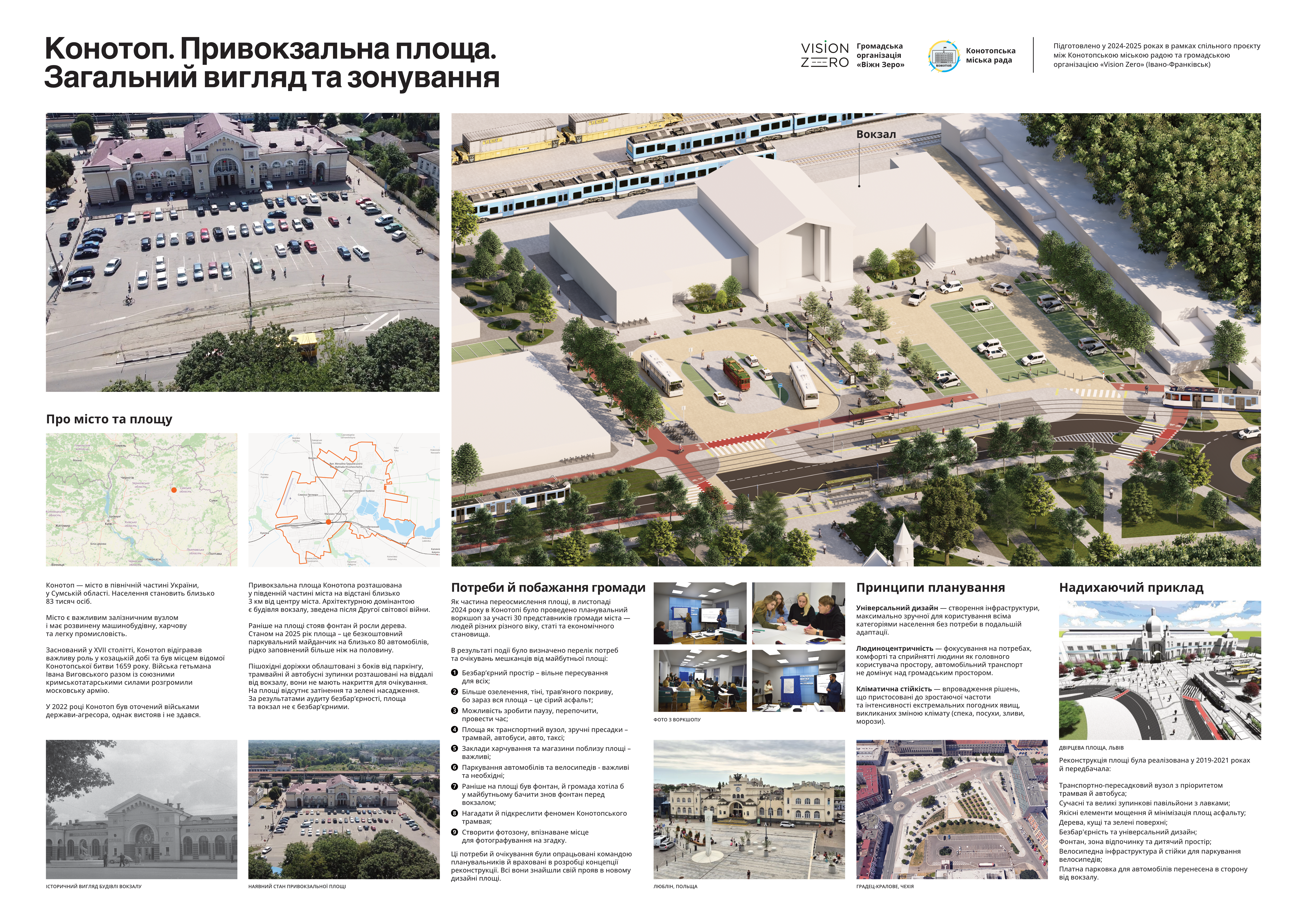
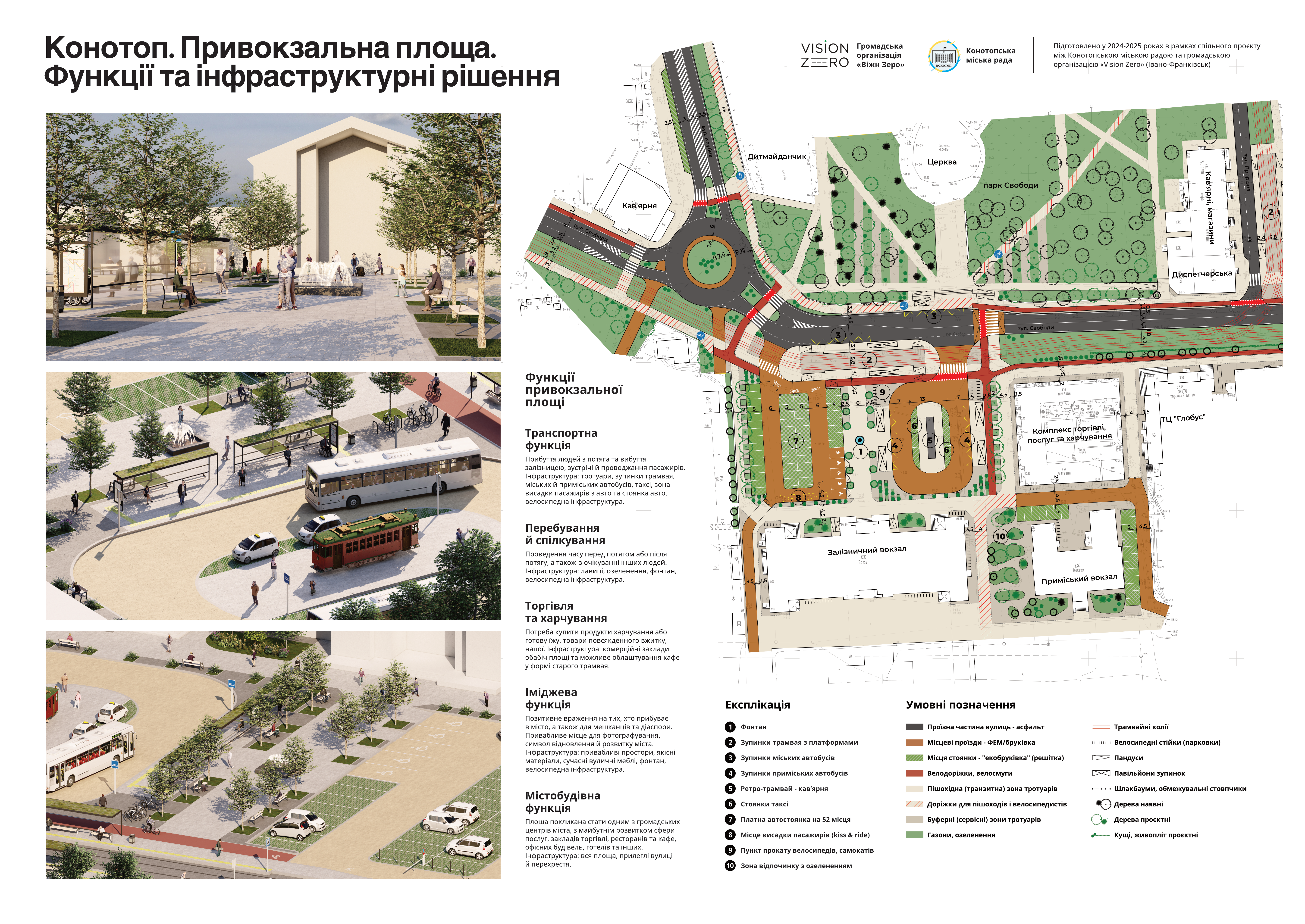
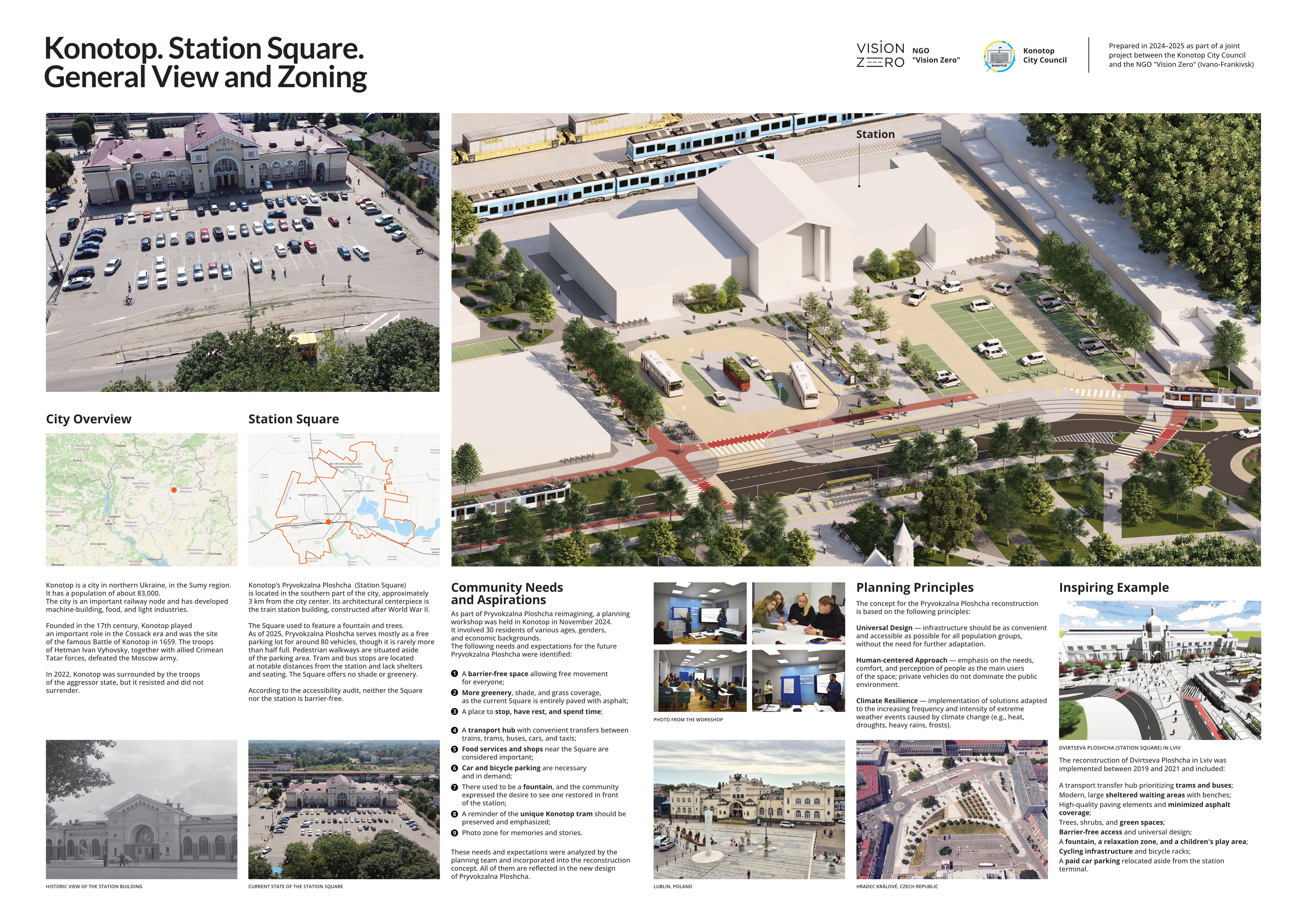
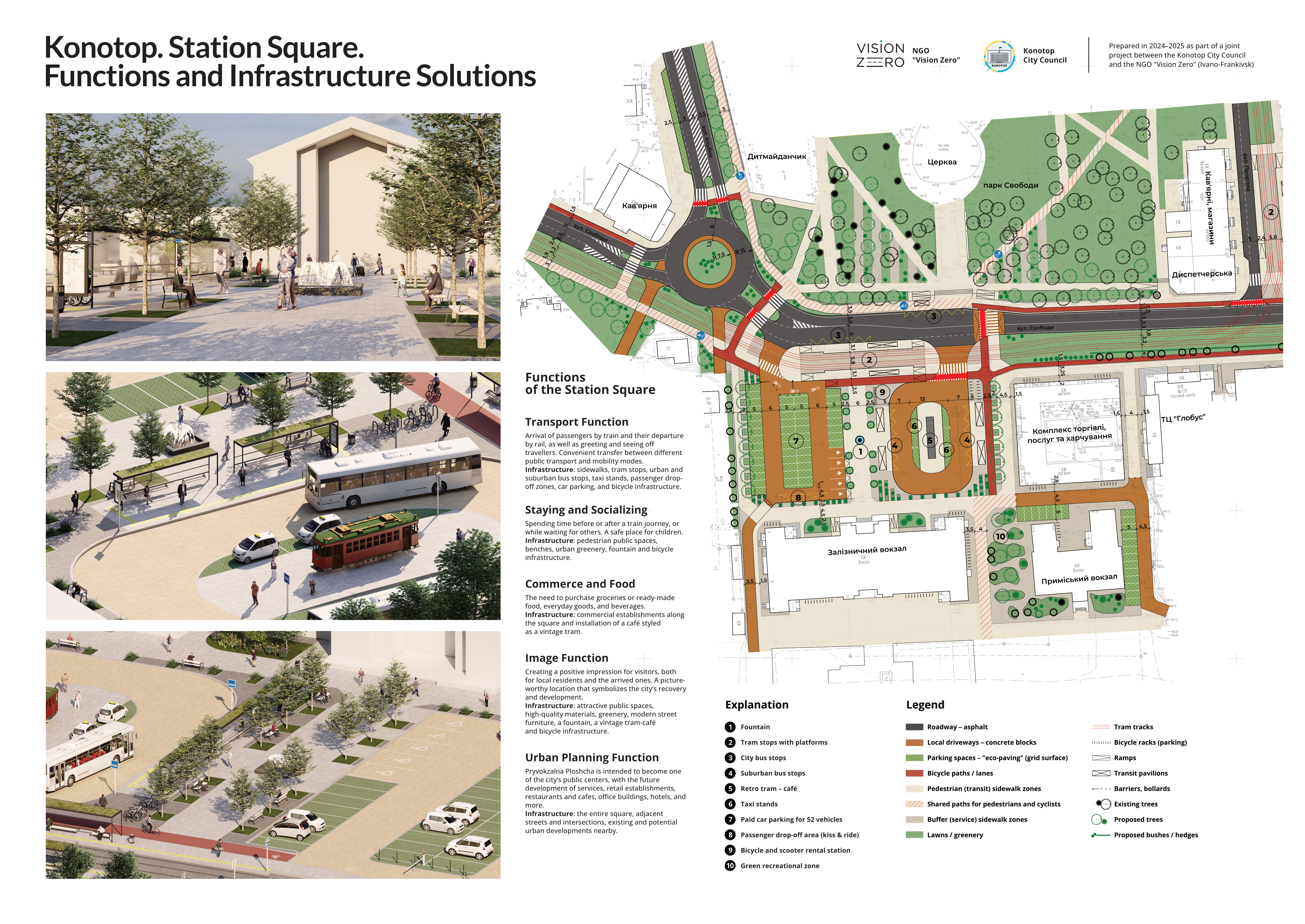
About the project:
The materials were developed as part of the project “Climate-neutral and accessible transport infrastructure of Konotop”, implemented by the NGO “Vision Zero” from 01.11.2024 to 31.05.2025. The project was implemented in cooperation with the Konotop City Council within the framework of grant support from the European Climate Foundation ( The European Climate Foundation (ECF) in 2024-2025. Responsibility for the information and views expressed in this project lies with its authors. The European Climate Foundation cannot be held responsible for any use of the information presented in this publication and does not necessarily share the opinions, assessments and conclusions expressed in it.

